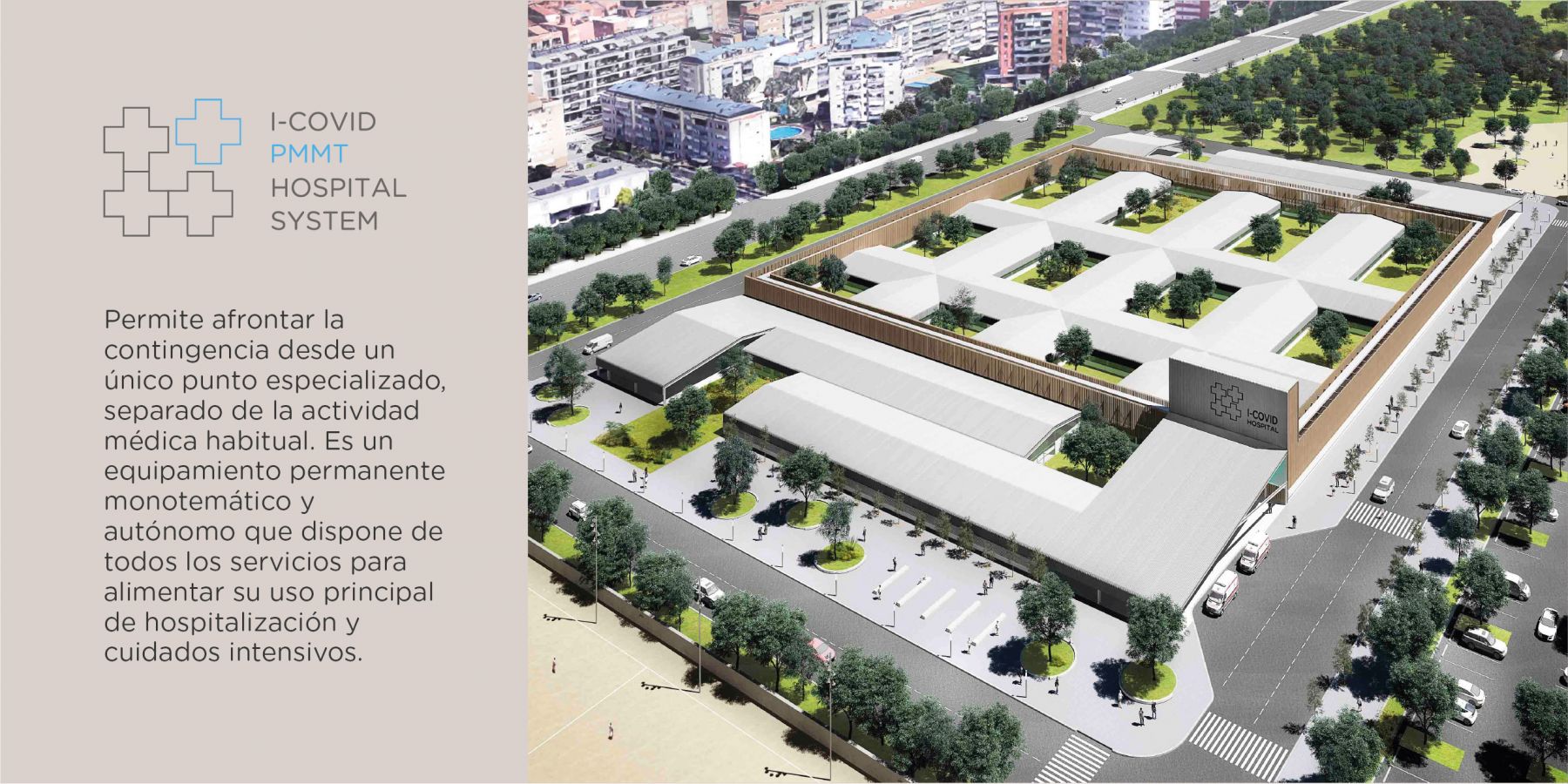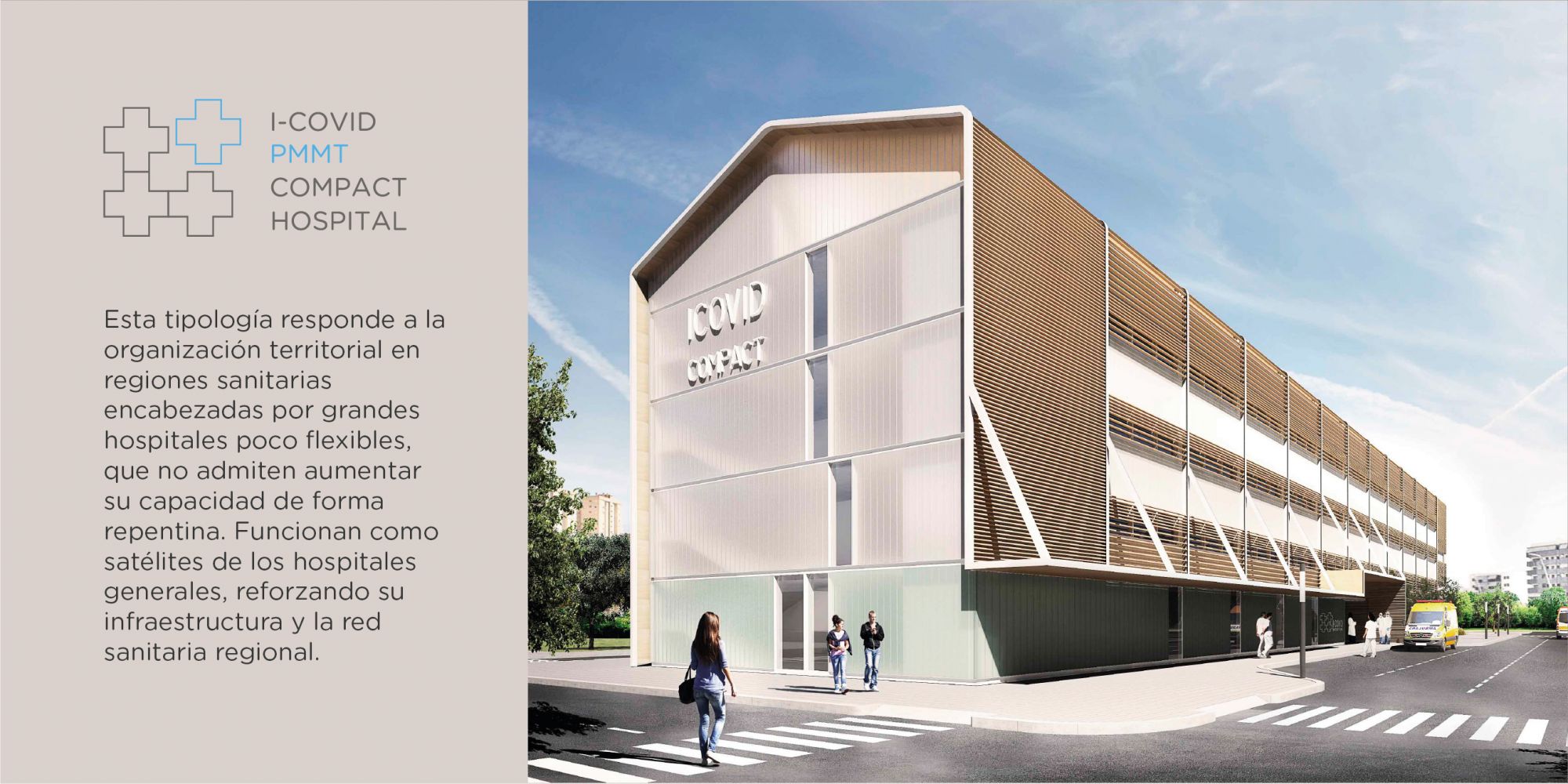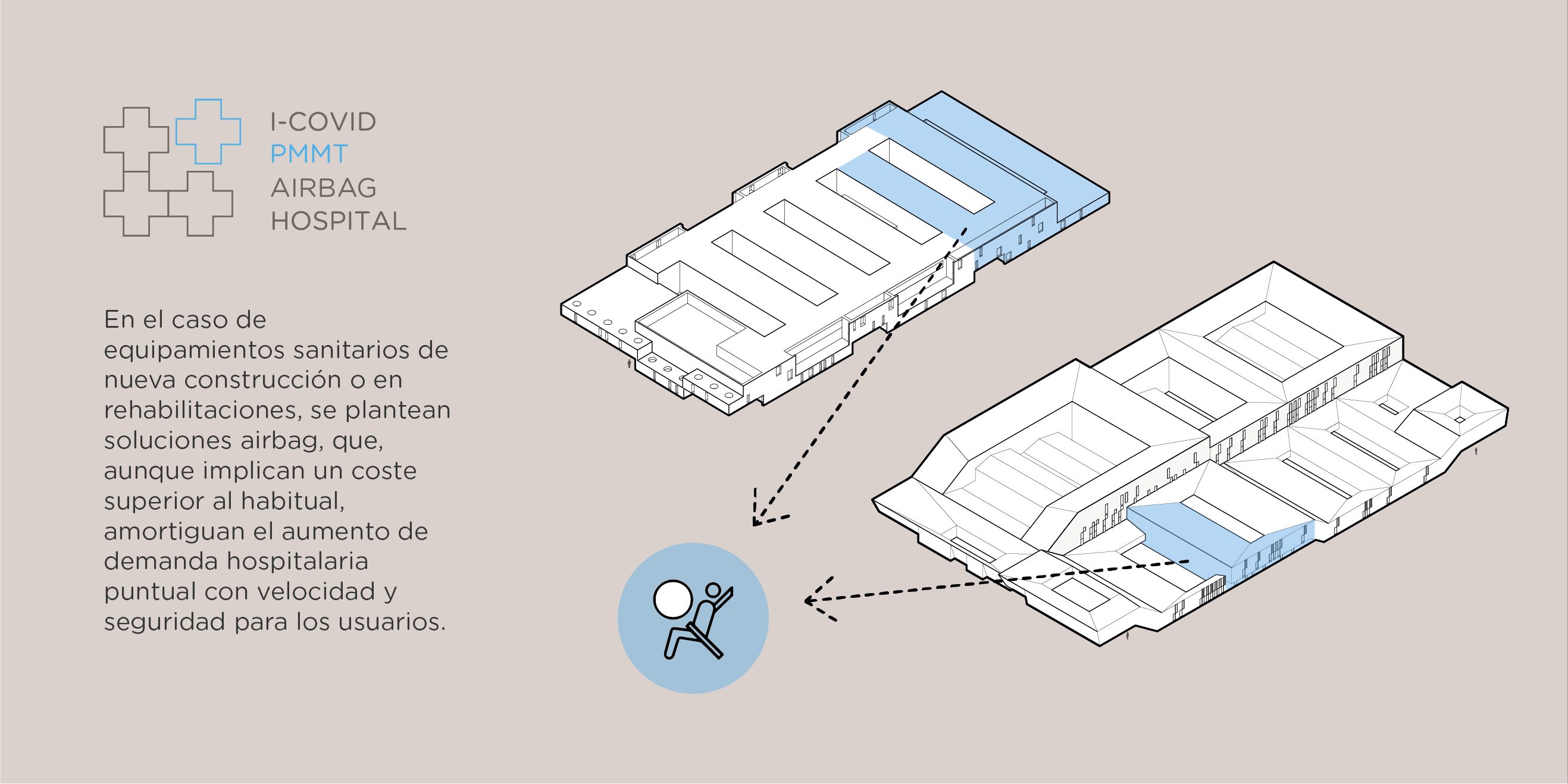I-COVID HOSPITAL
SPECIAL CONTINGENCY HOSPITALS
Faced with the global Covid-19 pandemic, at PMMT we worked for many months, together with health professionals and other technicians, on the conception of new permanent healthcare typologies that are quick to build, scalable and flexible in their use. The result were three typologies that are designed to adapt to the needs of each local infrastructure, prioritising comfort and safety of its users.
Through architecture, can we contribute to the health crisis caused by Covid-19?
[yes]
As a result of the research process following the pandemic and thanks to collaboration with the Catalan Health System, and other organisations, the Salut Respira project was born. The I-COVID PMMT HOSPITAL and five multi-purpose hospital buildings were built in Catalonia. Two of which are technically led by PMMT: the Multipurpose Hospital Space at Parc Sanitari Pere Virgili and the Multipurpose Hospital Space at Hospital Universitari Arnau de Vilanova.
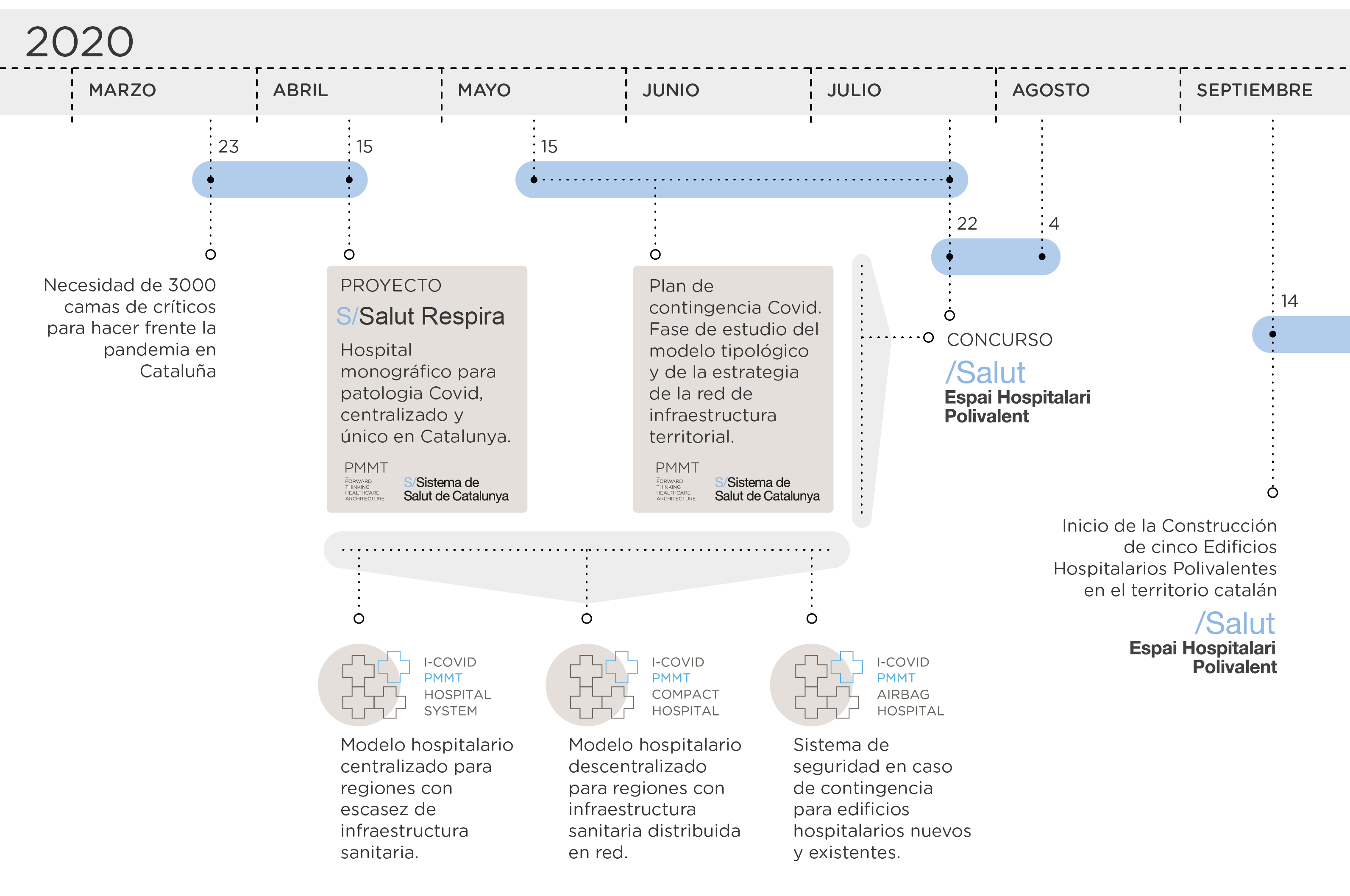
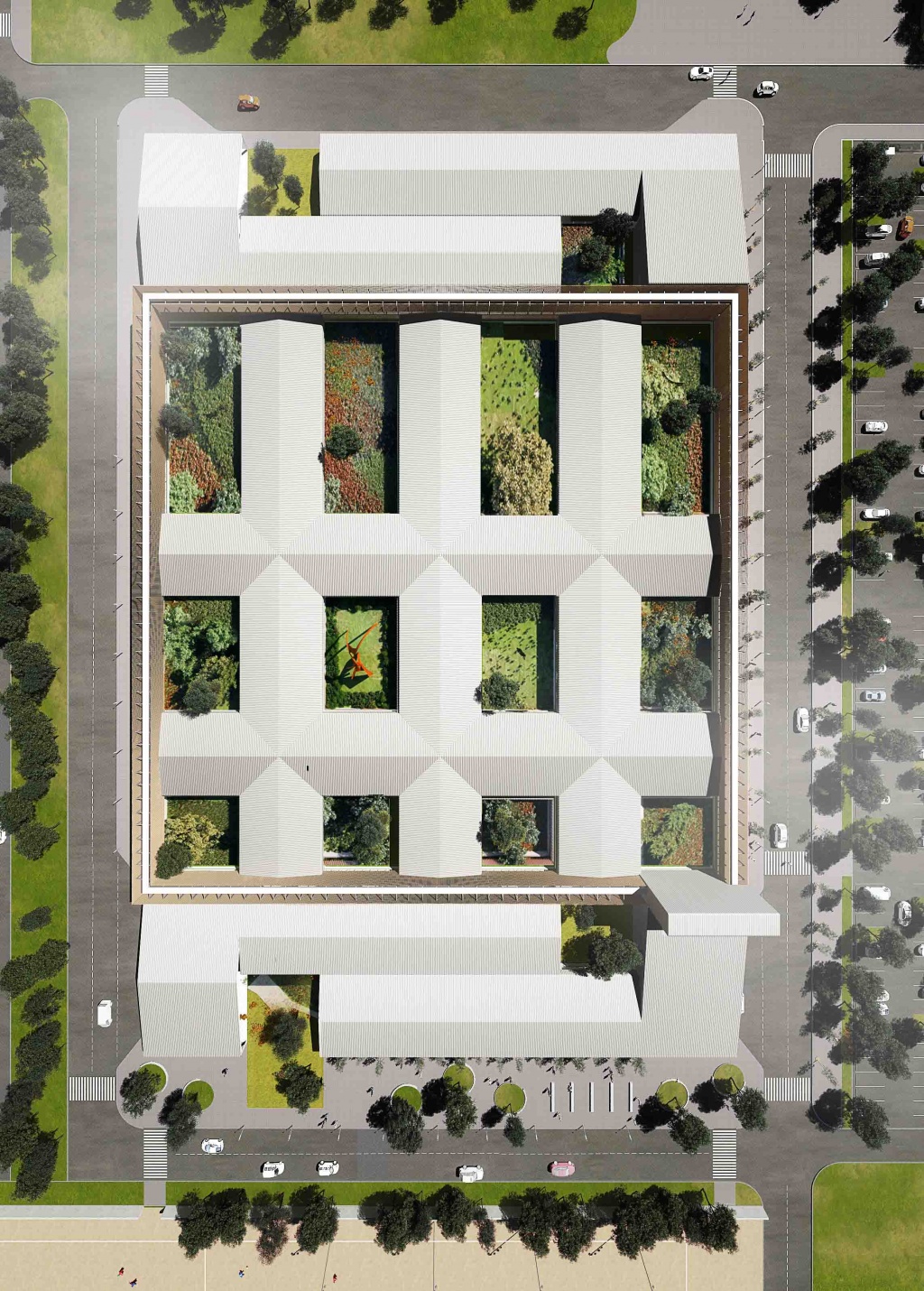
The I-COVID PMMT HOSPITAL SYSTEM® project is a new hospital typology developed for special contingencies which supports existing healthcare networks as it centralises all operations during times of crisis such as COVID-19. It's a quickly built and scalable model: starting with a minimum unit of 64 beds, which can be multiplied due to any changes of circumstances within 2 weeks and can be built in approximately 4 months.
The hospital’s internal organisation and equipment are designed to follow and adapt to the contagion curve, taking on the peaks and troughs with maximum agility and guaranteeing the safe circulation of doctors and patients is carried out at all times. In times of respite, the hospital can be used for other suitable and necessary uses such as a training centre, hospitalisation unit, laboratory, day hospital, research centre or rehabilitation unit. In just 48 hours it can be restored to its original use as an ICU, as this infrastructure has a logistics centre prepared to store mobile equipment.
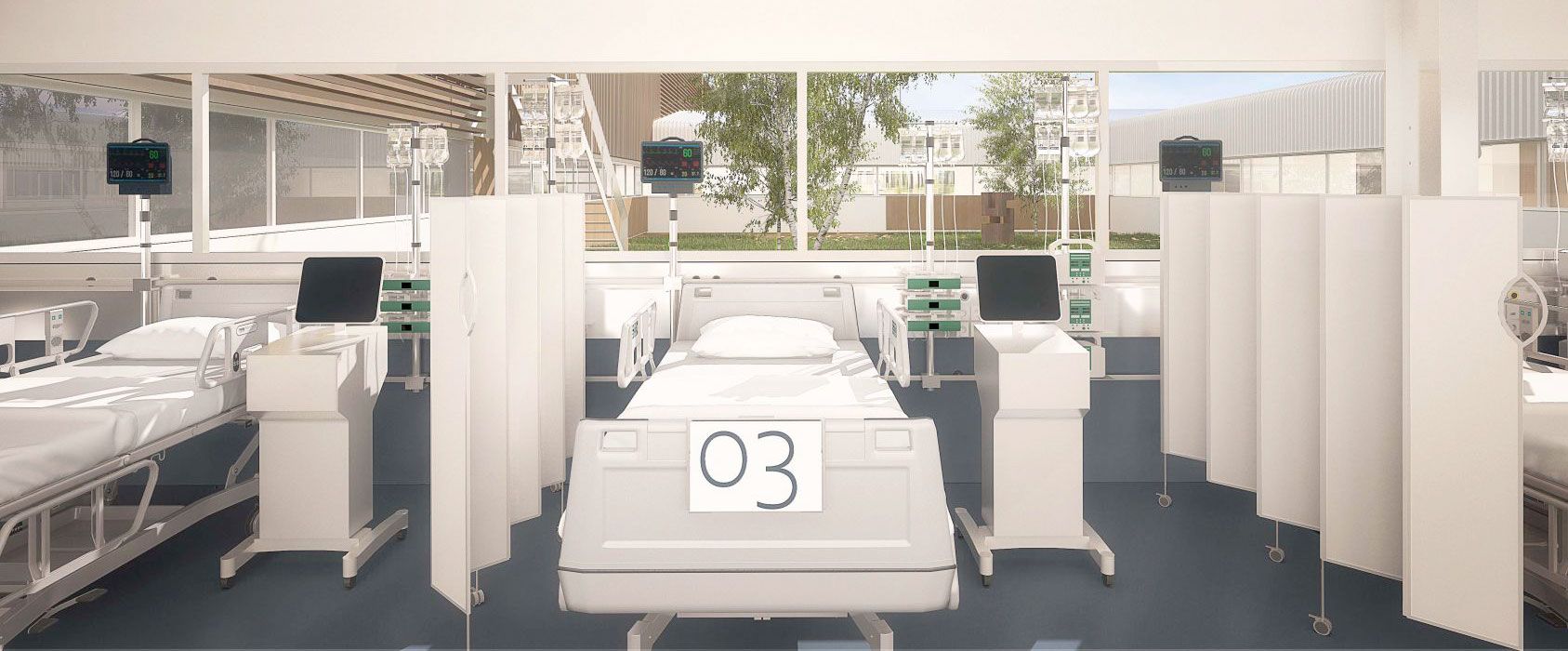
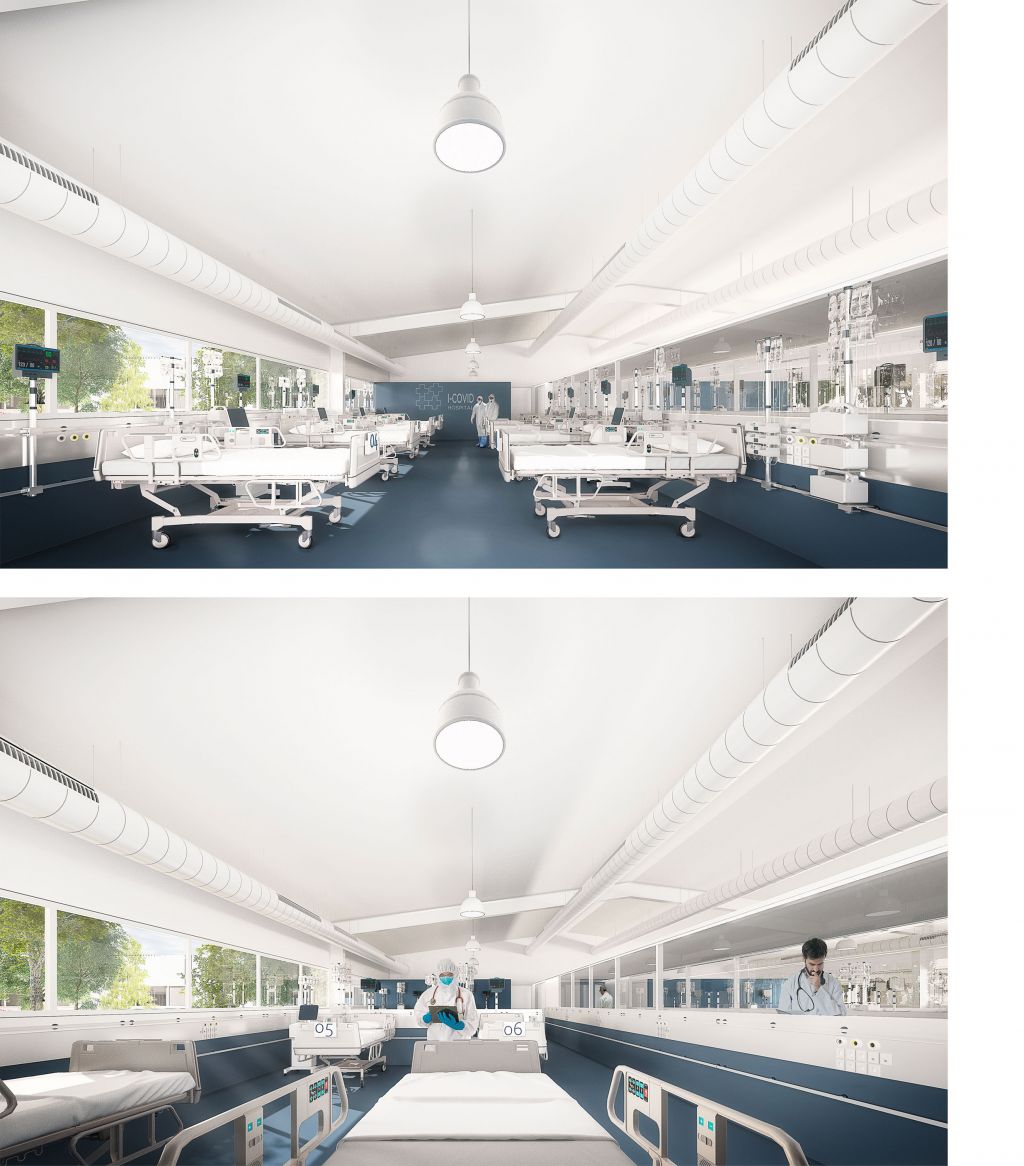
I-COVID PMMT COMPACT HOSPITAL is a hospital infrastructure capable of responding to pandemic situations in record time. It’s designed for dense urban contexts with little surface area to work on. A high-rise solution whose main objective is to save lives, occupying the least surface area possible: a building with maximum technological features, 108 ICU beds and built and operational in just a few months.
This new satellite building model, developed for special contingencies, makes it possible to support the existing healthcare network, as it reinforces the number of ICUs in times of crisis such as COVID-19. Each ICU floor has a capacity of 24 to 36 beds, occupying a surface area of only 972m2. It consists of a ground floor plus three intensive care floors that can be used as emergency ICUs or conventional ICUs, providing more privacy for patients. The change from one configuration to another can be made in just 24 hours without affecting structural elements or installations.
It is a parameterised building of modular construction and manufactured off-site. It can be transported by lorry to the site where it’s assembled and connected, and up and running in a matter of days. It adapts quickly to any geographical context.
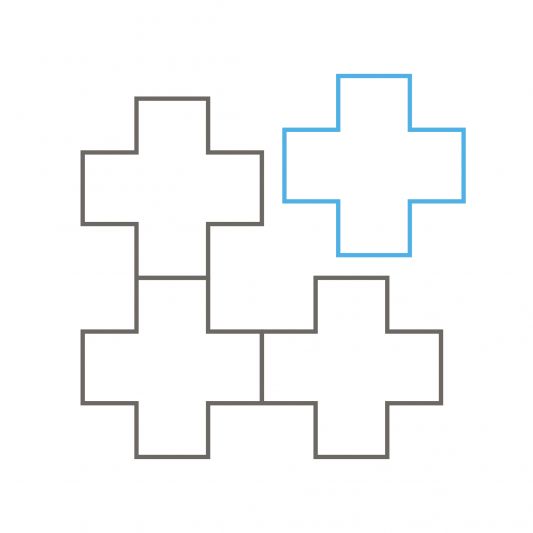
All the typological models of the I-Covid Hospital are:
- Scalable. A hospital adapted to pandemics that dynamically follows the contagion curve. It restores the local healthcare system against unforeseen events and expands the existing healthcare network.
- Industrialised. The modular and industrialised construction system increases the speed of adaptation to any geographical context with very tight design and construction deadlines. The model starts with a minimum unit of 64 beds plus a support area (1,710 m2) which can be expanded according to local needs. The scale we consider most appropriate is 256 beds (4 modules, 14,374 m2).
- Safe. It reduces the risk of contagion for professionals by separating clean and dirty circulations, but always connected through separate entry and exit chambers or locks, as well as a system of negative and positive air pressure.
- Multi-purpose. Its use, primarily intended as a combination of ICUs with a Hospitalisation Unit, can be transformed into a training centre or other typologies such as a rehabilitation unit or laboratory without the need to touch the structure of the building. In just 48 hours it can be restored to its original use.
- Comfortable and pleasant. In addition to guaranteeing smooth functionality and safety of the hospital, people are at the centre of the design. We would highlight the natural lighting of all those areas where users, both patients and staff, spend most of their time, as well as offering the possibility for the patient to interact with loved ones, even under circumstances of isolation.


 en
en 